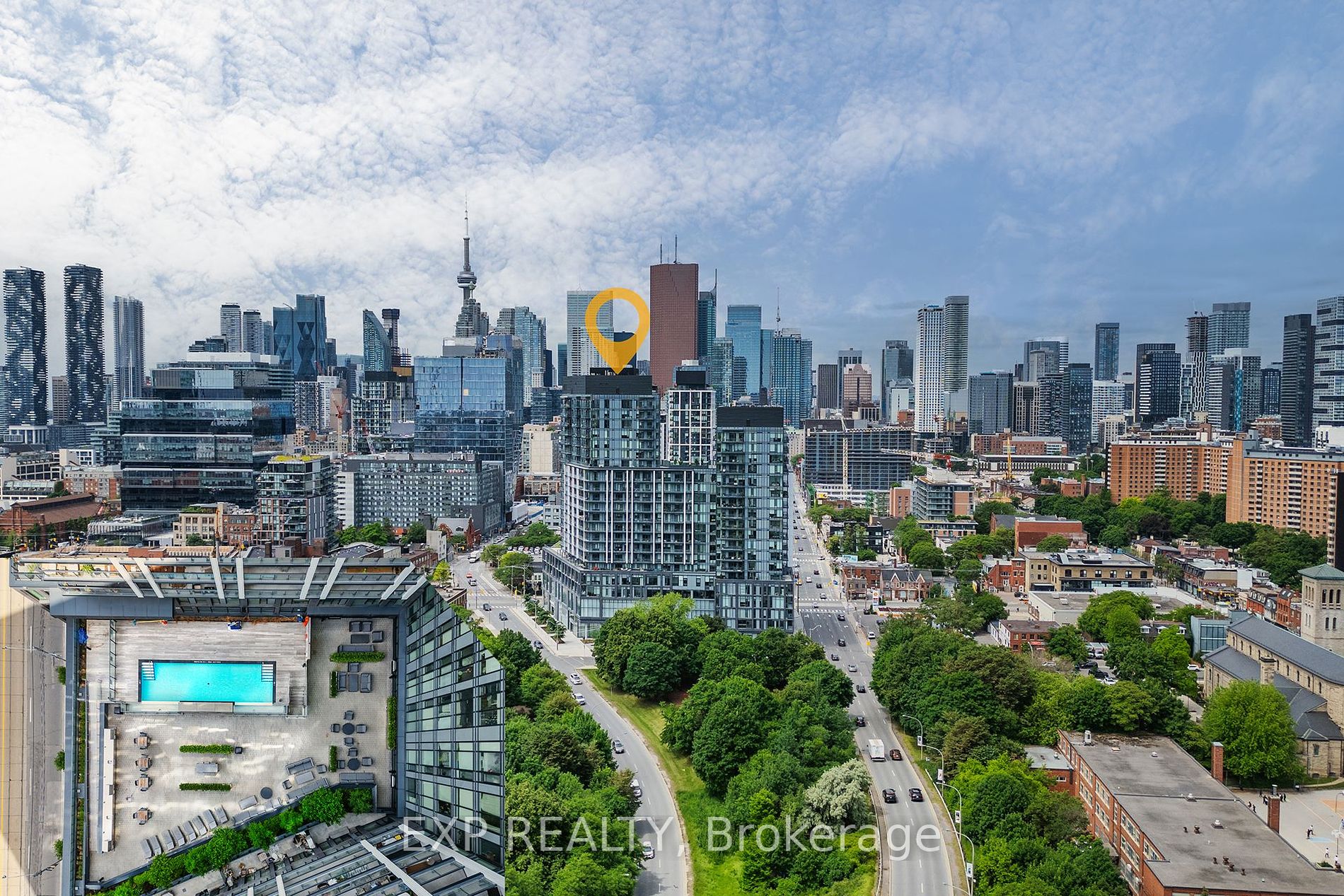
Call us at 416-829-0340 and start packing!
*If you purchase a pre-construction property with us, we'll cover the cost of a builder's contract review by our experienced lawyers!
- Tax: $3,216.7 (2023)
- Maintenance:$581
- Community:Moss Park
- City:Toronto
- Type:Condominium
- Style:Condo Apt (Apartment)
- Beds:2+1
- Bath:2
- Size:700-799 Sq Ft
- Garage:Underground
- Age:0-5 Years Old
Features:
- ExteriorConcrete
- HeatingHeating Included, Forced Air, Gas
- AmenitiesConcierge, Exercise Room, Games Room, Party/Meeting Room, Rooftop Deck/Garden, Sauna
- Lot FeaturesPark, Public Transit, School, School Bus Route
Listing Contracted With: EXP REALTY
Description
Welcome to your new home in the heart of Toronto's vibrant King East. Experience urban living w/ unparalleled convenience just steps away from TTC access, the Distillery District, and the St. Lawrence Market. Immerse yourself in the dynamic energy of downtown life, with easy access to the financial district and a vibrant entertainment scene. Indulge in the rich culture of the east end surrounded by a myriad of restaurants, shops, and green spaces. This luxurious condo boasts a spacious layout with 2 bed and den and 2 full baths, flooded with natural light w/ flr-to-ceiling windows. Enjoy the feeling of openness with 9-ft ceilings and upscale stainless steel kitchen appliances. Step onto your expansive balcony, perfect for entertaining or relaxing, while overlooking the tranquil rooftop Community Garden. The Power Residence provides unparalleled resident care with 24-hour concierge service and an elegant double-height lobby. Elevate your lifestyle w/an array of amenities: outdoor pool, expansive patio, and BBQ station, state-of-the-art gym, steam rm, private yoga studio, Artist's workspace, Event rm w/kitchen, roof top garden, pet spa, games rm, 24hr concierge.
Want to learn more about 1611-48 Power St (POWER STREET)?

Rooms
Real Estate Websites by Web4Realty
https://web4realty.com/

