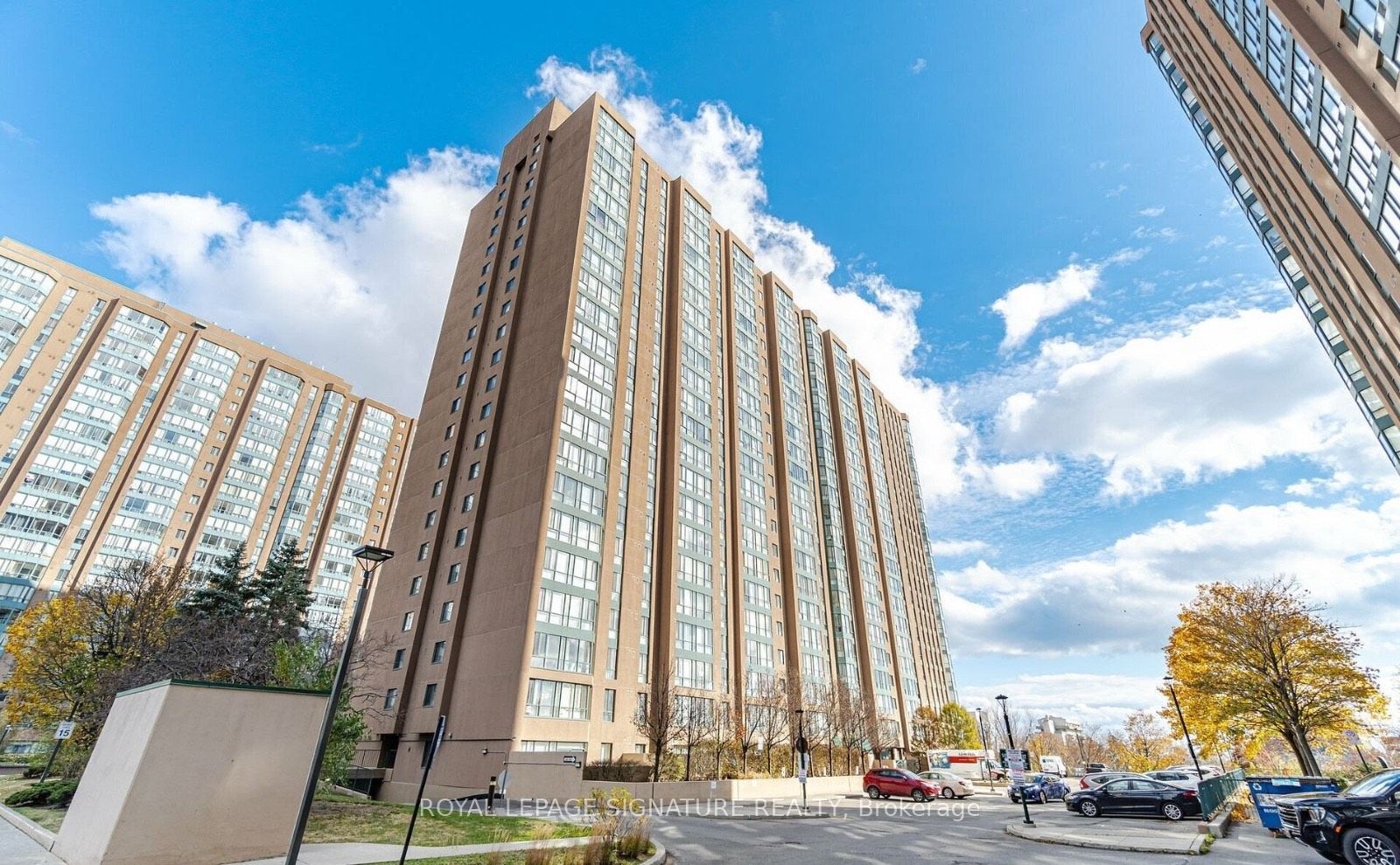
Call us at 416-829-0340 and start packing!
*If you purchase a pre-construction property with us, we'll cover the cost of a builder's contract review by our experienced lawyers!

1516-145 Hillcrest Ave (HURONTARIO & NORTH OF DUNDAS)
Price: $494,950
Status: For Sale
MLS®#: W8463472
- Tax: $1,703.97 (2024)
- Maintenance:$403
- Community:Cooksville
- City:Mississauga
- Type:Condominium
- Style:Condo Apt (Apartment)
- Beds:1+1
- Bath:1
- Size:700-799 Sq Ft
- Garage:Underground
Features:
- ExteriorConcrete
- HeatingHeating Included, Forced Air, Gas
- Sewer/Water SystemsWater Included
- AmenitiesBbqs Allowed, Bike Storage, Concierge, Exercise Room, Games Room, Gym
- Lot FeaturesLibrary, Park, Public Transit, Rec Centre, School, School Bus Route
- Extra FeaturesCommon Elements Included
Listing Contracted With: ROYAL LEPAGE SIGNATURE REALTY
Description
Discover a spacious 1+1 condo with great investment potential. Great opportunity for first time Home Buyers. This Bright and Airy unit with large windows, offers ample space, flexibility & Scope to be transformed into a luxurious retreat, perfectly tailored to your tastes. Newly installed Modern Roller Blinds add a sleek touch & privacy. Easy Access To Major Highways Qew,403 And 401, next to Cooksville Go station, and the upcoming Hurontario LRT, enhances its long- term value and appeal. Its Versatile Layout allows for creative design and decorating possibilities. Virtually Staged pictures give an overview of various utilization possibilities. Solarium can be used as an office or2nd Bedroom, making the unit to be used as two bedroom. Dining Room can be made into Great Rm. Don't miss out on the chance to invest in a this potential
Highlights
Gym, Squash Court, Sauna & Games Room add to Leisure & entertainment. Perfect For 1st Time Home Buyers Includes u/g Parking. Centrally Located near Square 1 Shopping Center, Trillium Hospital, Park, Schools, Restaurants And Grocery Stores
Want to learn more about 1516-145 Hillcrest Ave (HURONTARIO & NORTH OF DUNDAS)?

Rooms
Real Estate Websites by Web4Realty
https://web4realty.com/
