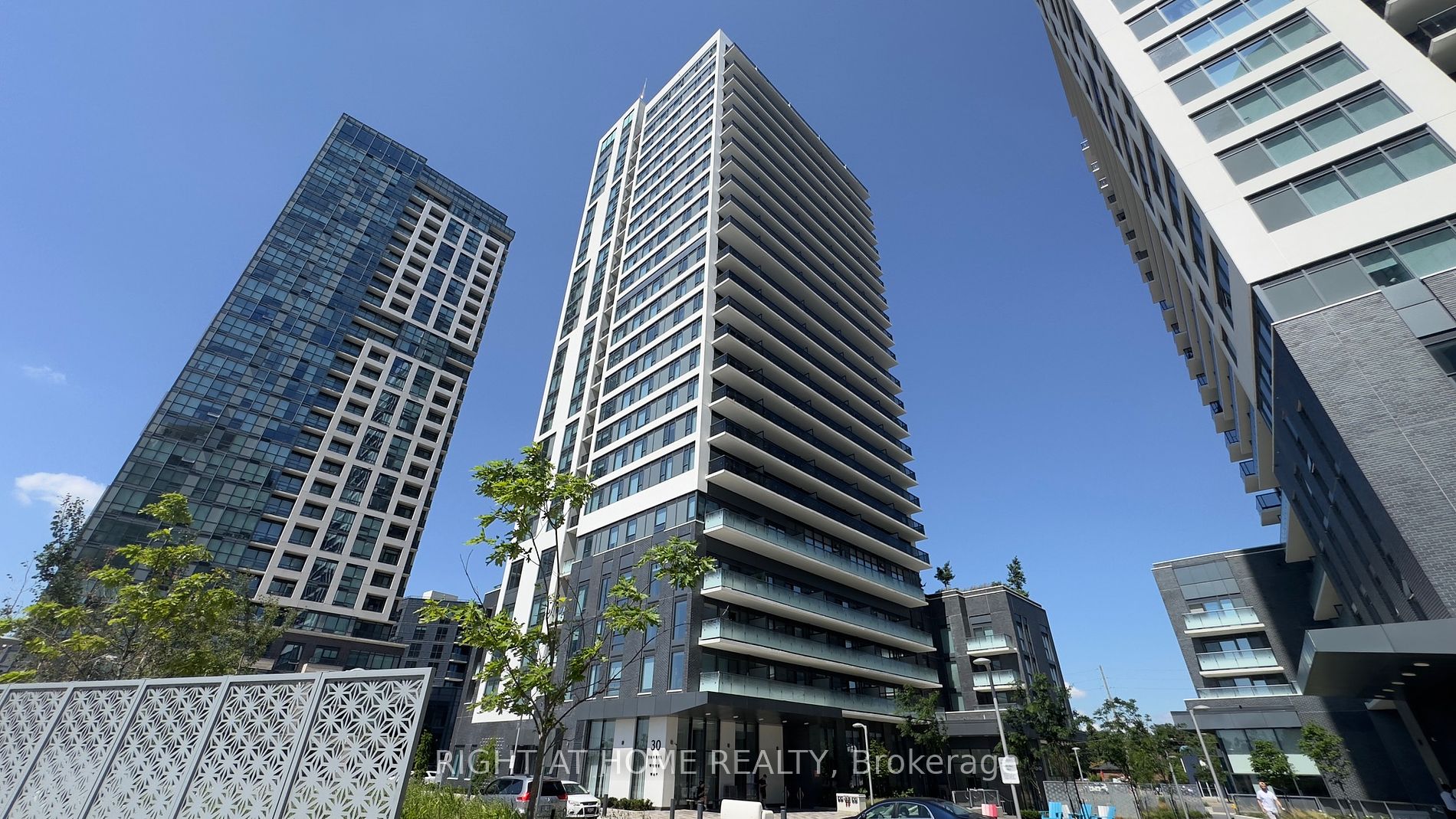
Call us at 416-829-0340 and start packing!
*If you purchase a pre-construction property with us, we'll cover the cost of a builder's contract review by our experienced lawyers!

1404-30 Samuel Wood Way W (Kipling/Dundas)
Price: $555,000
Status: For Sale
MLS®#: W9017133
- Tax: $2,017.11 (2024)
- Maintenance:$531.97
- Community:Islington-City Centre West
- City:Toronto
- Type:Condominium
- Style:Condo Apt (Apartment)
- Beds:1+1
- Bath:1
- Size:600-699 Sq Ft
- Garage:Underground
- Age:0-5 Years Old
Features:
- ExteriorBrick
- HeatingFan Coil, Electric
- AmenitiesBbqs Allowed, Concierge, Gym, Party/Meeting Room, Rooftop Deck/Garden, Visitor Parking
- Extra FeaturesPrivate Elevator, Common Elements Included
Listing Contracted With: RIGHT AT HOME REALTY
Description
Location Location, Location! Steps Away From Kipling Station & GO Station! This Stunning 1-year old Condo is a Show Stopper! Lots of natural light, bright and cozy, Beautiful Sun filled Unit Features Modern kitchen, Open Space, with Quarz Countertops and Matching Backsplash Well sized Bedroom, a Den, 1 Bathroom, 1 Parking and Locker In The Kip District 2. Perfect unobstructed Green View, so you could please your eyes in the city, over 600 Sq Ft Floor To Ceiling Windows. Spacious Balcony, so you could Entertain friends and family, and enjoy Sun and the warm weather. Airy with High Ceilings, No carpets!- Laminate Flooring throughout, Contemporary Roller Blinds, Flat Panel Cabinetry, Under Cabinet Lighting, Under Mount Sink. The list is really long of the nice upgrades of this unit. Convenient Bathtub and Shower, Stainless Steel Appliances. Low taxes and maintenance. Just move in and Enjoy!
Highlights
Beautiful 1 year old, 1 bedroom plus den condo with green unobstructed view.
Want to learn more about 1404-30 Samuel Wood Way W (Kipling/Dundas)?

Rooms
Real Estate Websites by Web4Realty
https://web4realty.com/
